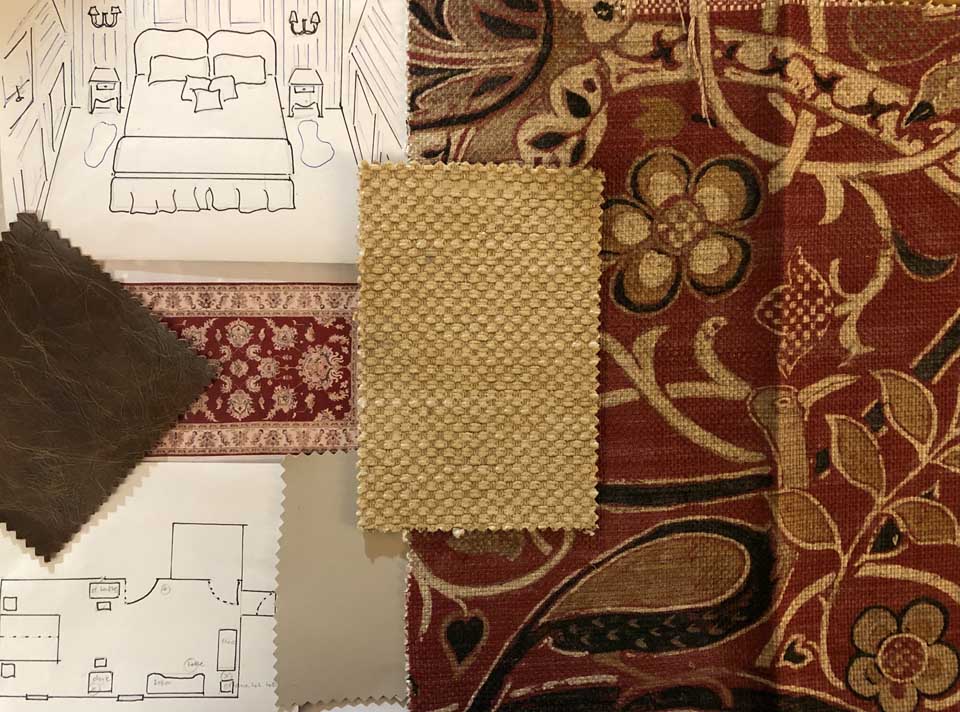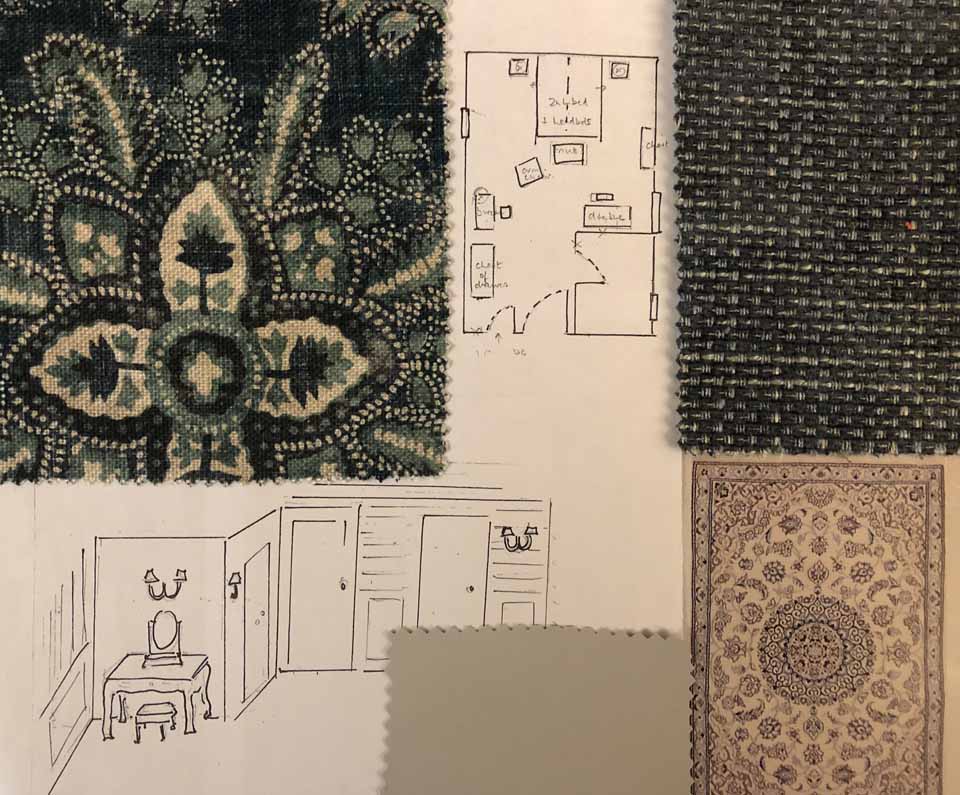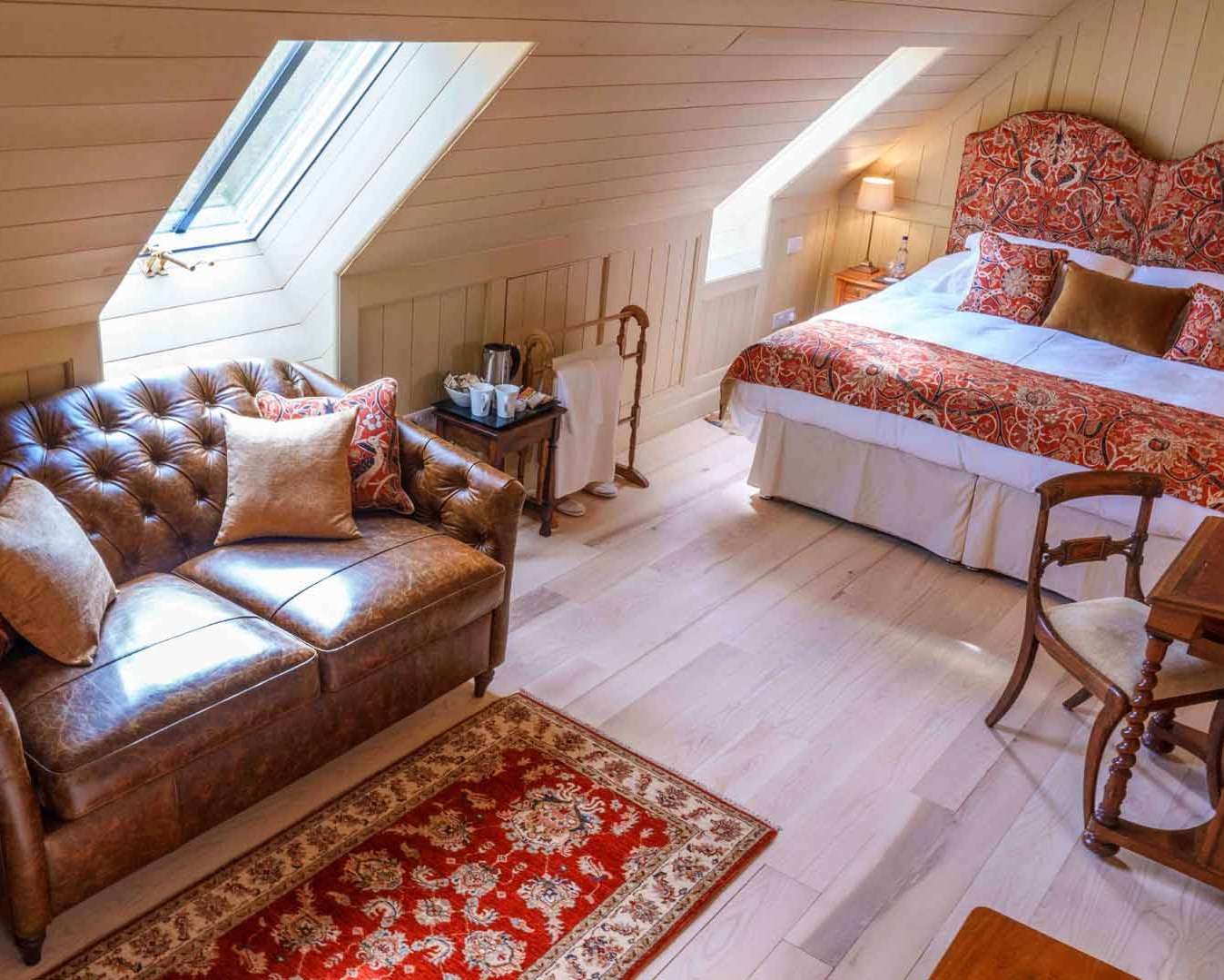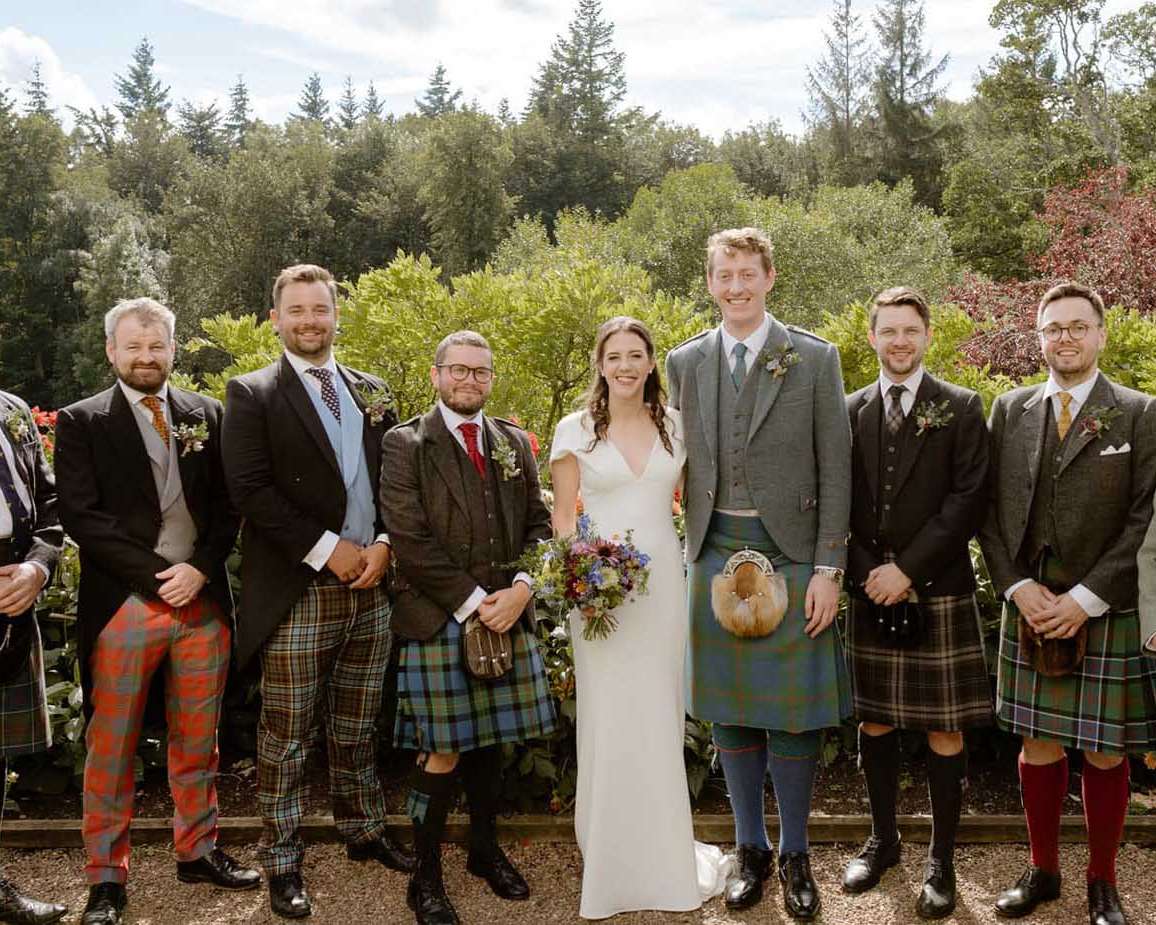Increasing Capacity to 10 Bedrooms for 20 Guests
Four centuries on from the royal craftsmen who built Winton Castle, the owners have hired their successors (almost) to create two more historic bedrooms with ensuite facilities. But they will look like the original tradesmen made them, with even an old garderobe loo exposed and brought to life (now with added double glazing)!
Serenity on the surface masks the creativity elsewhere. Due to be launched in time for spring weddings, these two new bedrooms, along with ensuite facilities for two more bedrooms, will increase the overnight capacity of the Castle to 20 wedding guests over 10 individual and characterful bedrooms. Winton already has a much-admired bridal suite (pictured above).
“Located on the top floor of the Castle, the views from these rooms are spectacular, reaching beyond the estate over to the Lammermuir hills,” says Francis Ogilvy, Winton’s owner.
“The new Wallace Room is named after William Wallace, not of Stirling Bridge fame, but the Master Mason to King James VI.”
Winton's Architect Worked on Castles & Palaces
Wallace, an architect and stonemason, was commissioned by George Seton, 3rd Earl of Winton, to rebuild Winton in 1620 after it had been ruined in Henry VIII’s Rough Wooing of 1544. This work was finished in 1627 and involved the grand stone twisted chimneys and carvings over windows that you can see from the new bedroom named after him.
William Wallace was also responsible for building works at Edinburgh Castle, Linlithgow Palace, Heriot’s Hospital in Edinburgh, Pinkie House in Musselburgh and Drumlanrigg. See more on Winton History.

Scottish Architect John Paterson Trained with Robert Adam

The Paterson Room is likewise named after an architect associated with Winton. John Paterson was a Scottish architect who trained with Robert Adam. He managed an architect’s practice on Edinburgh’s North Bridge from 1791 and was responsible for the neo-Gothic extension at Winton around 1800 – 1805 commissioned by Colonel John Hamilton.
“From the skylights in this refurbished attic room, you can view the original tower house and 1620 rebuilding, complete with a great view of the chimneys, alongside Paterson’s 1800 addition,” concludes Francis Ogilvy.
“The work has been in the pipeline for many years, but as with all projects within a historically significant building, there are a lot of boxes to tick before the first hammer hits the walls. The end is in sight, however, and we cannot wait to see the results of the months of hard work!”
You can see more on weddings at Winton Castle here.

